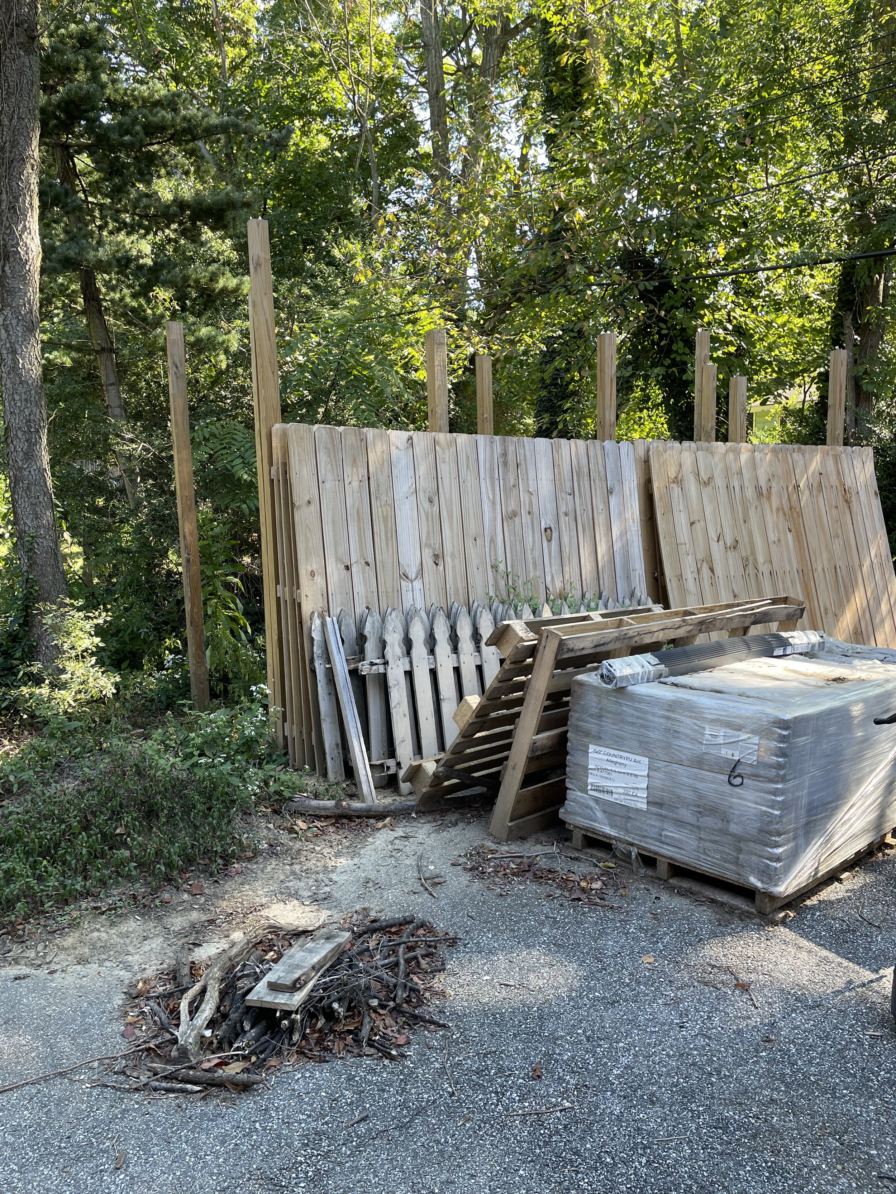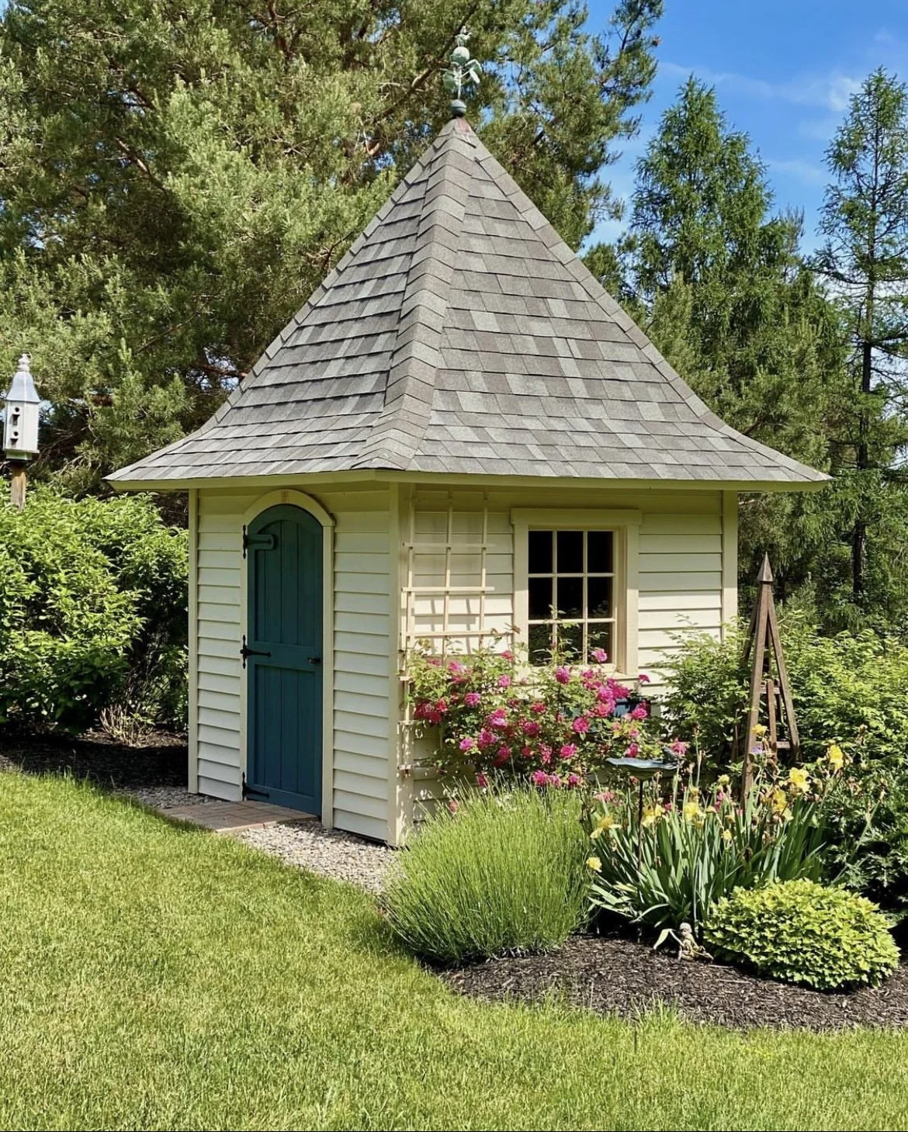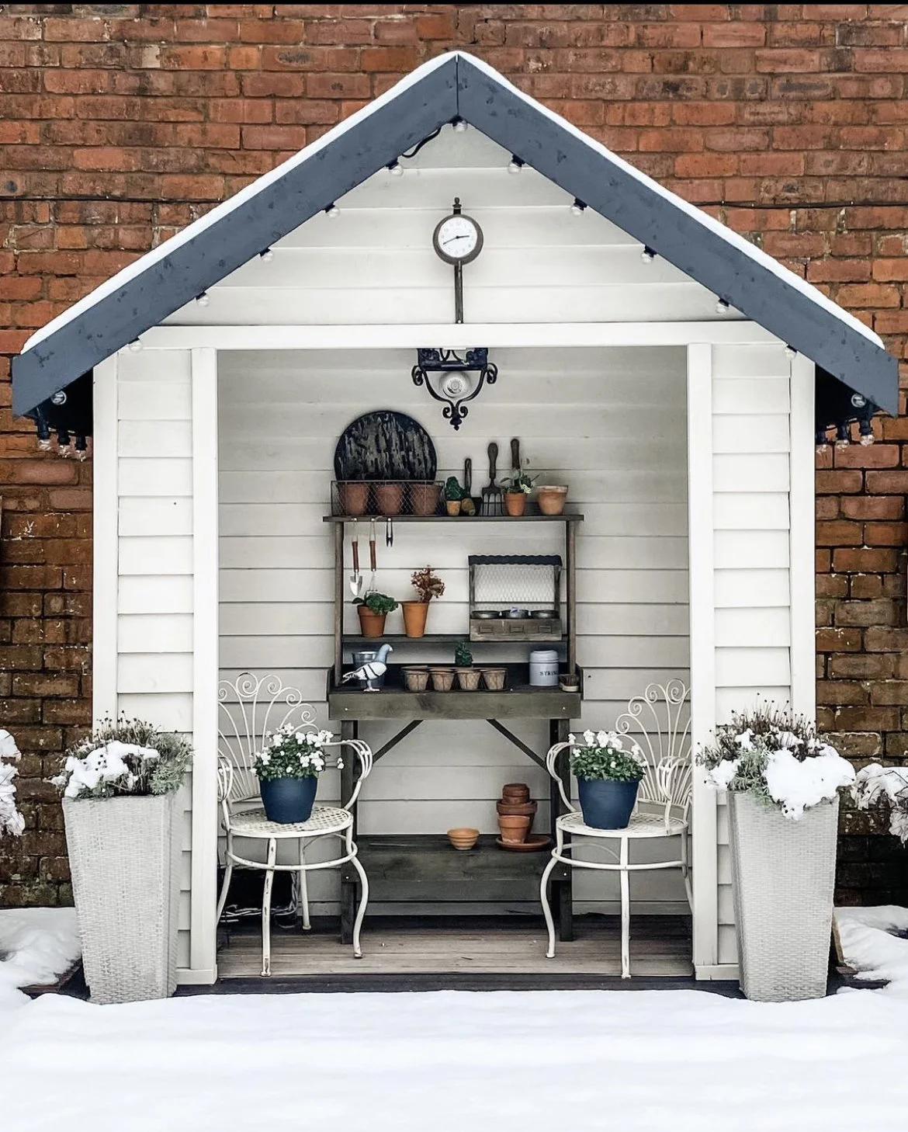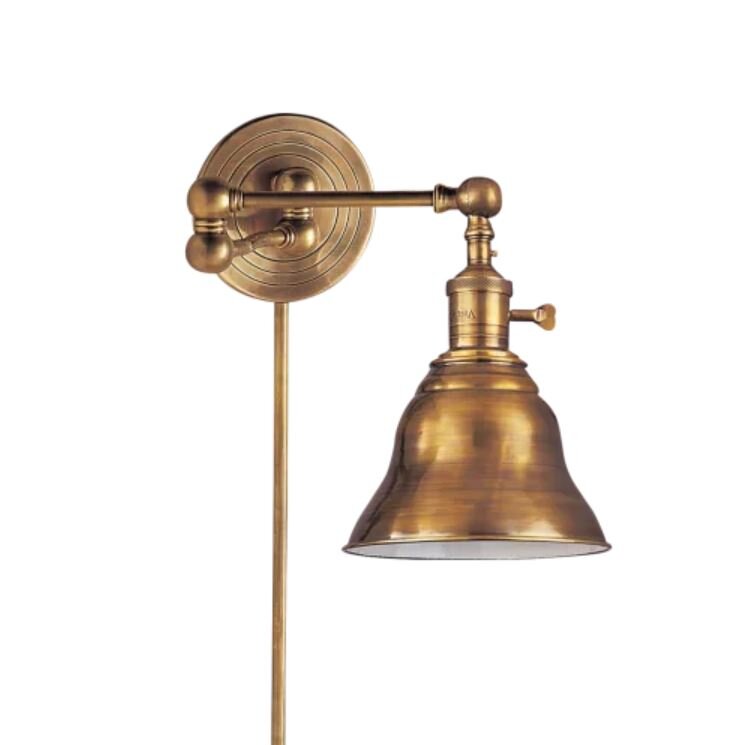ORC: The Potting Shed
Once Upon A Time….
I uttered the words “I’m never going to do the One Room Challenge again”. And 18 months later, here I am announcing that we are indeed doing the One Room Challenge again for a fourth time. Oops! In my defense, I have realised that having a whole support group of internet friends and being on the line for delivering a blog post each week, does actually motivate me to get projects started, going and at least close to completion. I’ve yet to fully “reveal” during the eighth and final week which I typically put down to having 3 children and an unpredictable old house, but maybe 6th time’s the charm? Here’s the first 5 projects if you missed them, each picture will take you to the latest blog post I have for the space. For reference projects 1, 2 and 3 were all for the same ORC!! I’m still finishing details in all 5 spaces, so reveal posts will come eventually. Eeeks!
Keep your fingers crossed we can get this one to a reveal hey? Let’s tell you about this year’s project!
I shall call it “the potting shed”. But it’s really not a shed, nor is the vast majority of its whopping 18’ x 5’ structure actually for much so-called potting activity. In fact, it is more of a fenced-in space, originally designed to hold our rubbish & recycling bins out of sight, that has morphed slowly but surely into a gargantuan project. You don’t say! Doesn’t sound like us at all right?!
Let’s back up.
We first decided to embark on this project back in 2020 in the midst of our kitchen renovation, realising that we needed more workshop space in the garage and therefore needed our rubbish bins, recycling bins, and all the garden accoutrement out of the garage ASAP. We only have a small one & half car garage, so it’s pretty limited on capacity especially considering the number of tools and just-in-case lumber we’ve accumulated since moving in. Our original plan was to take a small corner of our property and add a little U shape enclosure with fence panels to the tune of 6’ x 3’. Then we moved in in 2021, and that summer the kids’ toys seemed to just multiply exponentially - bikes, scooters, water tables, stroller(s), wagons, a bouncy castle (truly one of our best purchases…), a thousand different balls and water toys, chalk, etc. etc. etc. How is it that people so little seem to require so.much.stuff?! And we know they don’t require it, but they do use all of it and now we needed more space to house it. Because of that, now the enclosure idea expanded to TWO 8’ x 5’ areas - one to corral all of the kids’ stuff and our own bikes, the second to hide & contain all of our bins, gardening supplies, and gardening tools. And it needed to be lockable, because stuff and don’t want kids ferreting around in fertilizer. So we added gates. Then, of course, we realised it should really get a roof if it’s going to have lots of nice things inside it… and the plans continued to grow.
Here’s a little snapshot of how our garage looks on a daily, which drives me crazy! We have to haul most of this in and out for every project we do.
We thought we were ready to tackle it all and in August last year (2021), I had dug out a lot of the space and ordered fence posts and panels. Stu took over when my 38-week pregnant self was struggling, and then he cemented 9 4x4’ pressure-treated pine posts in place ready to get on with the panels. And as usual, the project came to a grinding halt. Mainly because George was born in early September, and all of our projects were in hibernation for a solid year as we embraced the chaos of being a family of 5, with 3 under 5 years old. So, all of the materials have just sat, taunting and laughing at us every time we go outside, eventually resulting in me about to burst with frustration. Here is our current “before” situation, an absolute building site!!
Fast forward to a few weeks ago… I discovered a few lots of reclaimed slate tiles on Facebook Marketplace for an absolute steal (less than 50 cents per tile), and I added the hare-brained idea of a complete reclaimed slate roof to the project. Because why not? It would look a damn sight nicer than shingles and would help tie into the old house aesthetic. And then I threw in a “chimney” wood stack on the back end, and a full potting bench plus window on the front end to really amp up the cottage feel, which brings our total structure (by roof size) to an incredible 18’ long x 5’ wide. It’s still a bit more enclosure than proper shed as we’ll be using fence panels for the siding and gates, and then paving the base area with cobblestones. We want to be able to pressure wash it out on both sides - rubbish can get pretty gross, garden stuff is always helpful to be able to wash out for those random times you spill the entire bag of soil (noooo of course I’ve not done that multiple times) and the kids’ stuff gets super muddy too. We’re keeping the natural slope of the topography intact rather than levelling it out to help with this drainage, and we’ll level out the roof based on our support posts. We intend to add metal exclusion mesh as well to keep our animal menagerie from foraging in the enclosure (if you’re new - we’re home to many raccoons, chipmunks, bunnies, mice, opossums, squirrels, deer, Freddie the Fox and our resident groundhog Phil). Perhaps easier said than done with the digging ones, but fingers crossed the mesh plus the rubber rubbish bin lock keep them at bay.
Unlike a lot of my other more proper design projects, I don’t really have a tonne of inspiration for this one. Just a lot of ideas in my own head that I’ve pulled together to try to form a cohesive plan. Our intention for this project besides primarily function and reclaiming garage “workshop” is to use up a lot of old lumber and scrap wood that’s been laying about the garage for a long time. We’ve got shiplap from a bathroom renovation back in Atlanta in 2015 that will go in the kid’s side, we’ve got plywood galore in random shapes and sizes that we can turn into shelves, and OSB that’s way too heavy for us to get to the attic (where it was purchased for) that we’ll be using on the roof and on the sides for extra insulation if we have enough. The challenge as always (for us) will be time to complete everything, though ultimately, we really just need this done before it gets snowy in the winter. The other challenge is of course taking on a full slate roof - not for the faint of heart, but if you’ve followed us for any length of time (and if you don’t, the please do here!) you’ll know I never back down from a fun challenge where I can learn a new skill that I’m never going to use again. Fact! That said, here’s a few images that have guided my thoughts as we’ve progressed the idea and build over the last year.
Let’s wrap this up… what you’ve all come for, the plan! Here’s my illustrated version of what we’re hoping to build, a little run-down of all the elements we have to do to get there, and let’s get to it!! The next eight chapters will be a delight in outdoor drama as I realise the extent of the mammoth project I’ve set out for us (again). Join us over on Instagram @brooksandstone and let us know your thoughts in the comments here or there as we go along.
The Plan
Week 1: Whole lotta digging, levelling and paving a 22’ x 5’ area with cobblestones
Week 2: Cut down fence posts, install roof structure
Week 3: Install fence panels, gates, interior & exterior OSB, (window maybe?) & paint; install decorative hinges
Week 4: Install felt and slate roof
Week 5: Inside shiplap, shelves & stuff - figure out electrical (possibly solar!)
Week 6: Build potting bench & ‘chimney’ wood stack
Week 7: Build square planters? Plant stuff around shed. Photography, something called styling?, yada yada
Week 8: REVEAL! (Fingeeees crossed)
And hopefully they’ll live happily ever after… with a really odd and large potting shed.
Love & cuddles,
Lex
The One Room Challenge is sponsored by Apartment Therapy
Want to catch the whole project? Here are jump links to all 8 weeks of activity….
Week 1 : One Room Challenge Strikes Again - The Potting Shed <—- YOU ARE HERE
Other Posts You Might Enjoy!



























