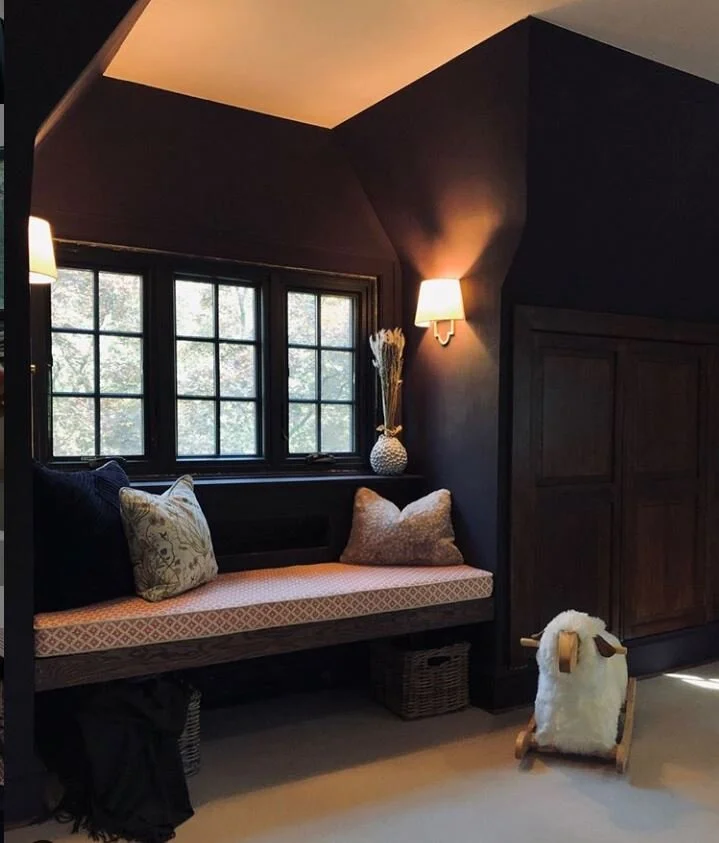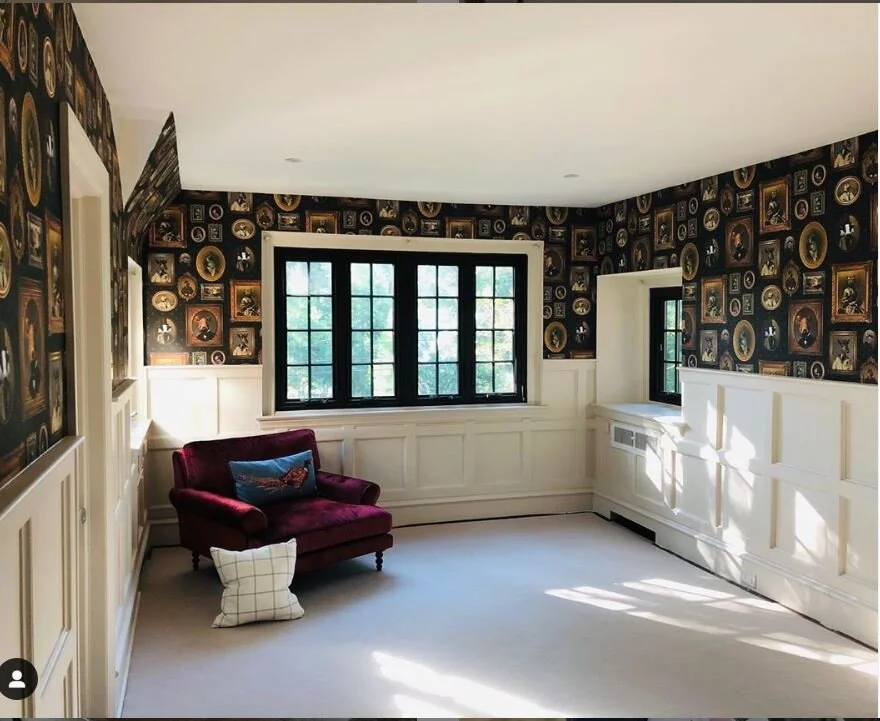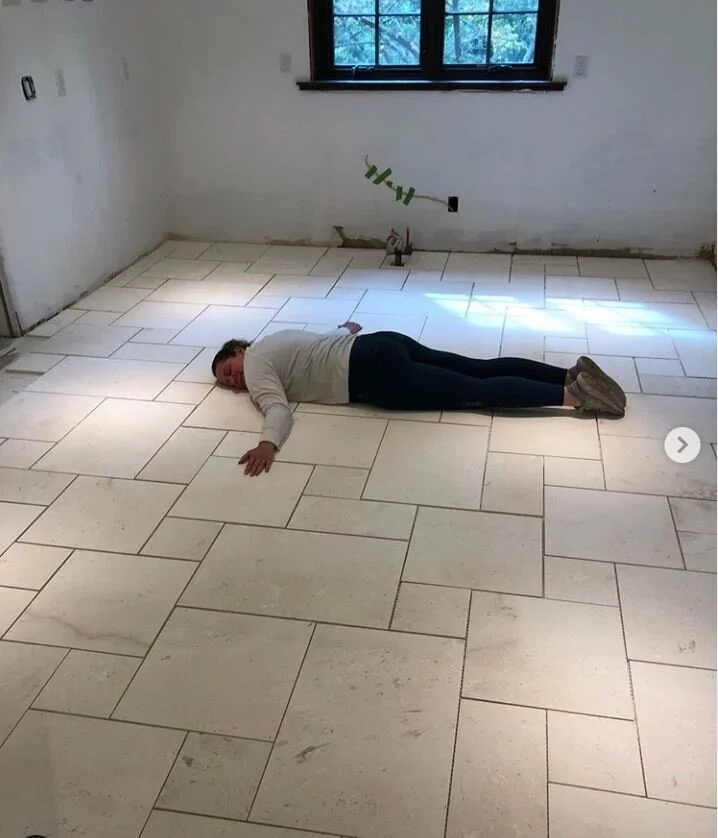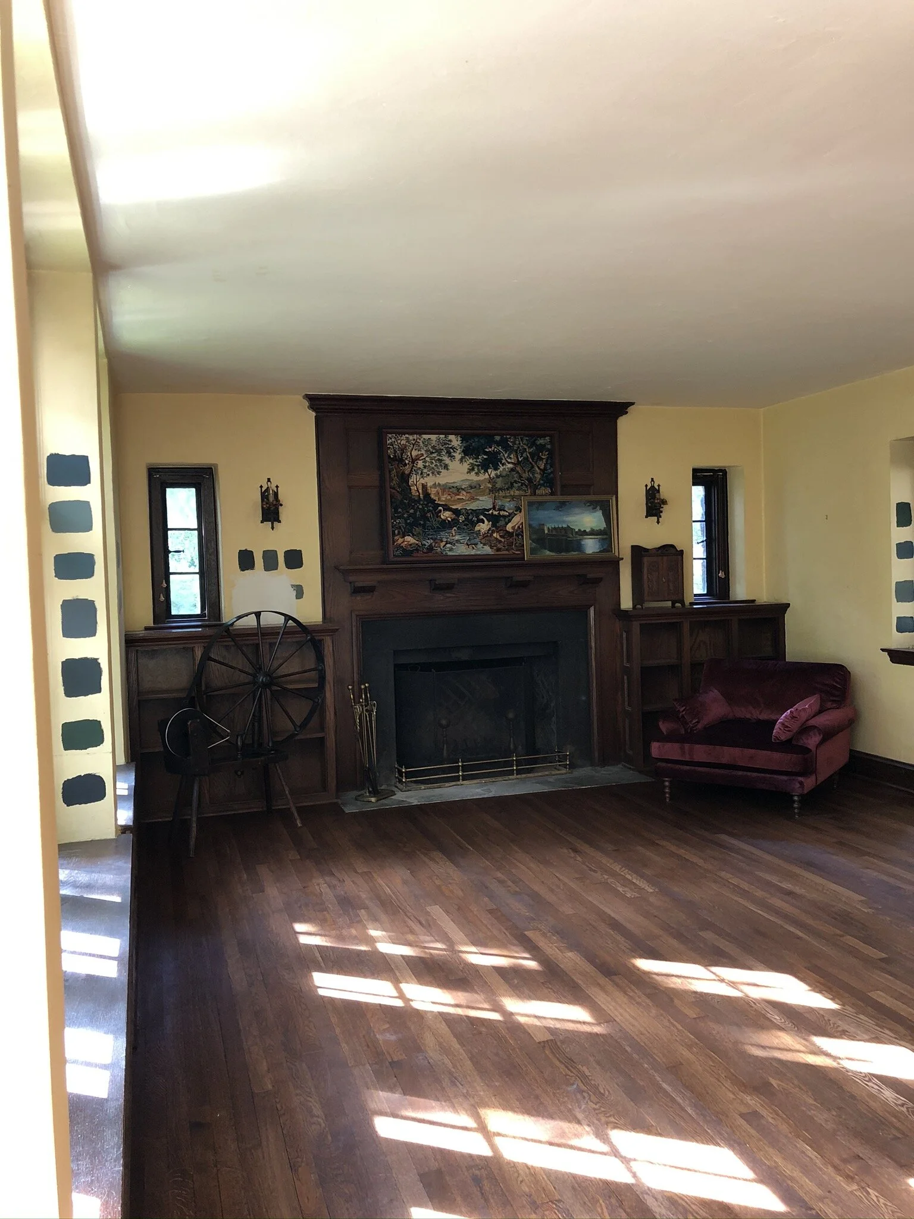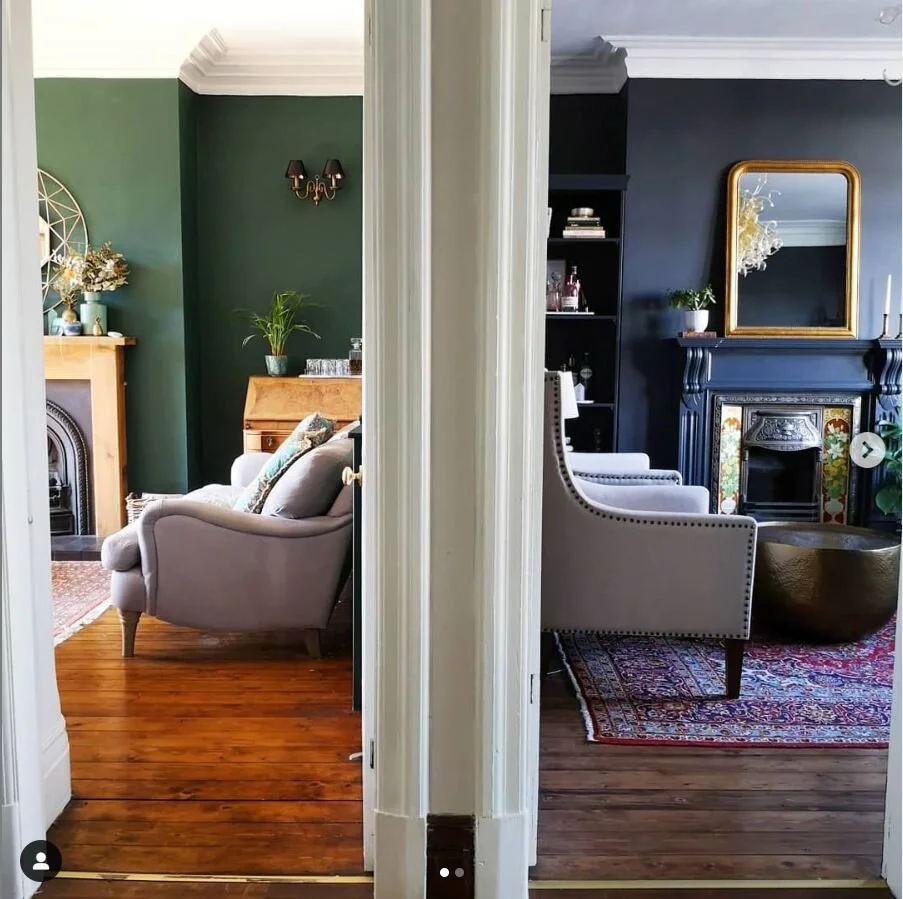ORC Fall 2020 - Second Attempt!
Once upon a time (back in the spring of 2020), I entered the bi-annual One Room Challenge as a newbie blogger participant. Full of excitement, grand designs, and sure of my impeccable time estimating skills when it comes to the amount of work involved (heavy sarcasm) - I was sure that we were going to reveal not one, not two, but three incredible rooms including our kitchen and two kid’s rooms after 8 short weeks. We took on some hefty challenges including installing underfloor heating, a complex tile pattern and custom cabinetry in our kitchen, detailed wall paneling, a hidden door and large-scale wallpaper in our son’s room and some extensive painting, colour and pattern mixing in our daughter’s room (see below for quick pics of each!)… Well, fast forward 6 months to now in October 2020, and none of those three rooms are complete yet… HA! 2020 is just the year that keeps on giving!! I gave up the ghost on writing blog posts about 4 weeks in when I started burning out, realised I wasn’t going to get key elements done in time, and ironically ended mid-challenge with a post all about ambition. Double ha! We’re getting close though, so with those 3 spaces still inching nearer to the finish line, we thought why on earth should we not try this whole shemozzle again?! The ORC has crept back into reality so fast we barely blinked, and we figured we may as well throw our hats in the ring to whip our parlour (i.e. our living room) into shape this time around. You never know we might come back with FOUR completed rooms in 6 weeks time instead ;)
So let’s dive in….
THE PARLOUR SPACE / BEFORE
The parlour, as we lovingly but sarcastically call it, is really the main living space of our home. At a whopping 25’ long x 15’ wide, it is a very large room, with a stunning original paneled wood, slate and herringbone brick fireplace at the end, flanked by original built-in oak bookcases, small iron windows, and iron sconces all from the era it was built in 1929. The fireplace is the focal point of the whole ground floor and along with a huge bank of windows on the long wall which bathe the room in the most glorious afternoon light, we simply want to elevate and modernise the style further while still making it a functional living room for two adults, two small children and a cat.
The previous owner of the home had already shed a lot of furniture before we saw the house for the first time, but it was clear that it was decorated and used rather traditionally. The TV (if it was even used here, we think he watched more often in his office) was on the interior wall, the furnishings were all antique and small in scale, and that palace-sized rug… OH MY DAYS, that rug!! I wish we could have bought it from him, but now I will spend eternity trying to find one just like it that we can afford - but that is a post for another week...
We have done one major restoration already, and the second major restoration is in the works but will likely not be completed by the end of the challenge. The first was the refinishing of the floors - where you can see a before and after below. We called in the experts for this one versus doing it ourselves, and refinished the whole ground floor + stairs/landing at once. The parlour floor in particular seemed to have an old varnish or wax applied that was becoming increasingly more white / blue and no amount of oil or standard floor cleaning was budging it in the slightest, so we opted to refinish completely. The stain was matched as closely as possible to all of the existing millwork using Minwax “English Chestnut” in a matte finish. We prefer matte to satin or gloss as it helps to hide imperfections and dirt ;) The second is the fireplace itself, and ensuring it’s safe for use. We called in a chimney company to clean all 3 of our fireplaces, and inspect them for damage. This chimney has some cracks on the cement sill at the very top which means it’s not waterproof, no chimney cap, the interior terracotta tiles are cracked in 4 or 5 places, and the grout has crumbled away over the years. All of this will require repair before we could light a real fire here. It’s not a small job, and we’re still waiting on a full quote at the time of writing to determine whether we proceed down that path of full repair, or whether we just place a wood burning stove with new interior flue up inside the original. We really want to maintain an open fire (because we love them!), but shear budget may sadly force us down the latter path. This one is a bit TBD as to whether it will be completed within the next 6 weeks.
THE CHALLENGES
But alas I digress! The challenges are few and far between in this room, if anything it’s that I feel a bit intimidated by the grandeur of the fireplace and making my design both traditional yet contemporary, but still fitting with my aesthetic of ‘understated elegance’ for this house. But there are a couple of areas where some extra thought has been required…
The Windows
In a Georgian or Victorian home of the real historical European variety, the inset nature of our windows would be paired with (or designed specifically for), housing paneled wood shutters to cover the windows. Our home has clearly never had them, nor was designed for them, as our insets are only about 10” deep. Not nearly enough for a traditional shutter. Add to that small amounts of wall space between each set of windows, and a tiny 4” space above the windows, and the options for millwork (like paneling) or trim are vastly narrowed while still making it look historically accurate. All of this is to say - placement of our intended picture rail addition has been a fun little mathematic journey. Plus, when our steam-based radiators were installed sometime in the 50’s they were placed beneath most of the windows. Totally awesome especially on a cold winter day to get warmed from below when you’re sitting on the window sill, but not so great for placing long heavy curtains in front. The windows naturally lend themselves to a bank of huge traditional heavyweight curtains set high and wide, but the enormous 4’ radiator below means they would never be able to remain closed while the heating was on for fire safety reasons (and curtain damage reasons). This ultimately means we’ll be adding curtains in the window boxes themselves.
The Layout
The depth and intended use of the room has also been interesting to figure out. At 25’ long we’ve got loads of space to play with, but at 15’ wide it only allows for a certain number of layouts with our current furniture and required functions. It will be our main TV viewing area (for now) and we resolutely refuse to touch the beautiful wood paneling above the fireplace to mount a TV, so we must fit in a TV stand. Secondly, we have an enormous sectional that we purpose bought for our last house (pictured below), but now doesn’t quite fit the aesthetic and size here. There’s no way we’re getting rid of it, as it’s a) the comfiest sofa in the world and b) it’s comfy and c) it’s really fucking comfy. But seriously, we do love it, the kids love it, the pets love it, it fits in with the whole English ethos of you must have a perfect comfy place to read the Sunday newspaper which we whole-heartedly believe in and while it’s way too big for the parlour really…because it is a sectional, we can play around with a few different configurations or possibly remove a piece or two if necessary. And thirdly, this will also be the children’s main play spot on this floor - they have a bookcase cubby worth of toys, a teepee, a desk and a few other toys that I want to incorporate carefully but also tastefully. Not all of it will live in the parlour, and we’re pretty decent about scurrying away toys so it looks neat and tidy most of the time, but it’s still a consideration about how to balance a traditional adult living room that is still welcoming, fuss-free and exciting for two little children as well.
THE INSPIRATION
If you’ve been following us for any length of time, you know that my inspiration for rooms typically comes from a piece of art, or a beloved pattern. In this room, the defining centerpiece (besides the fireplace) is a wonderful photograph of an old school telephone box in the middle of the Scottish highlands on a moody, but typical Scottish weather day. Full of alluring greens, rainy greys, soft blues with a big pop of red, it defines the natural aesthetic that pervades all of our rooms. Stu and I absolutely love this photo, and in our last house it was the very first thing you saw when you walked in the door (photography below). Along with one other print of our collegiate town St Andrews (also in Scotland), it has formed the colour palette for the entire house.
Besides that, I’ve spent some time finding some other rooms that have equally beautiful woodwork to provide some guidance on how we wanted to forge ahead. You might catch some clues on the direction we’re heading with these images, but next week, I’ll be back with a fully fledged mood board or flat lay (can’t decide yet!) for some eye candy, a full room layout all planned and a to-do list of our intended projects to get done. In the meantime, you bet we’ll already be tackling some of the bigger parts of the project behind the scenes.
Who knows if we’ll get anywhere close to completing it all this time - but let’s find out. Who’s with us?!!
Love & cuddles,
Lex
This season’s featured designers are making over virtual spaces at Highpoint Market - check them all out below!
Albie Knows | Ana Claudia Design | At Home With Joseph | Barbour Spangle Design
Dwell by Cheryl | Eneia White Interiors | Gray Space Interiors | Haneen's Haven | Hommeboys
Interiors by Design | Jana Donohoe Designs | Laura Hodges Studio | Lauren Nicole Designs
Nicole White Designs | Nikole Starr Interiors | Nile Johnson Interior Design | Prudence Home + Design

